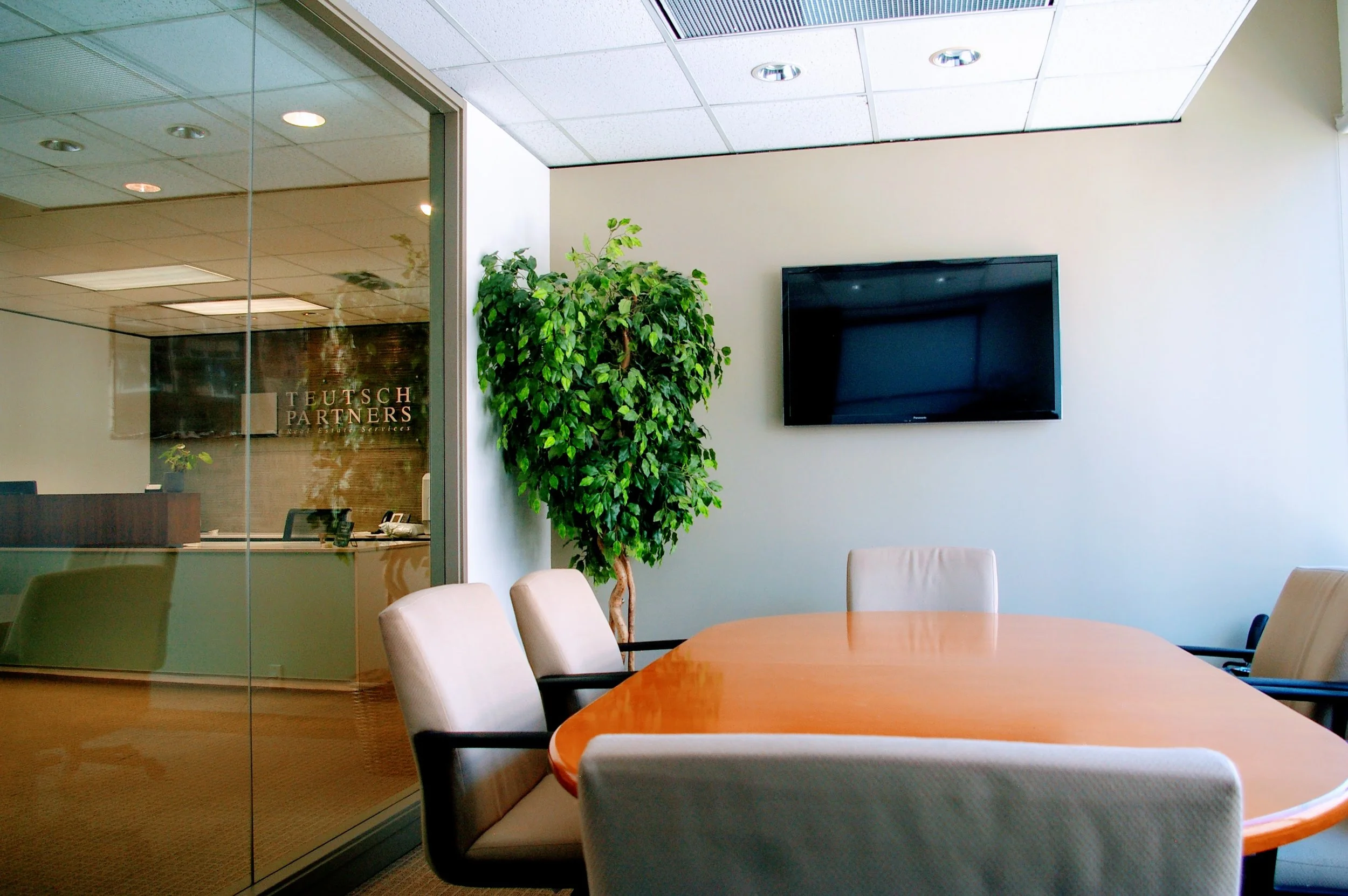New projects will change city’s skyline
September 28, 2018
Auburn, Wash., September 28, 2018 - Developers of two separate 7-story buildings that will reshape Auburn’s downtown on the two blocks south of Auburn City Hall have applied for building permits.
On 36 W. Main St., the block immediately south of City Hall, Levan Auburn Development LLC and Iouannou LLC – doing business as Auburn Partners Development Associates – will build the 308,267-square-foot, Legacy Plaza Auburn Senior Living Apartments. This project will take up the whole block, except for the Sunbreak Café and its associated parking.
Meanwhile, Teutsch Partners, LLC’s application calls for construction of 227 units of wood-framed residential apartments at 1st Street Southeast and South Division Street for Seattle-based NW Holdings. Plans describe a mixed-use building that takes up the entire block between South Division Street and A Street Northwest, south of 1st Street Southwest.
“They’ve both only just applied, and they won’t be able to start until they get approval for their utility and civil designs,” Jason Krum, Auburn building official, said Tuesday.
Legacy Plaza’s plans describe a mixed-use building, offering 166 units of independent-living apartments for retired seniors, designed to suit various income levels above commercial space and a subterranean parking garage.
Residents of the one- and two-bedroom apartments will enjoy residential amenities, such as full kitchens tricked out with dishwashers, oven ranges, refrigerators and washer dryer hookups, full bathrooms, and for select units, roll-in showers. Common spaces are to include social rooms, a library business center, a media room, a fitness center and a lobby.
Outdoor amenities are to include private, landscaped courtyards and patios, a sun deck, an adjacent observation room, and a roof deck offering pea-patch community gardens for the residents.
The building’s 207,137-square- foot footprint eliminates 100 parking spaces that exist today, not only on the gravel parking lot west of the red brick city park and the asphalt parking behind that up to 1st Street Southwest but also the parking area just east of A Street Northwest, opposite Oddfellas Pub and Eatery and north of the Sunbreak Café. Neither eatery is part of the project.
Sunbreak Café owner Bruce Alverson’s parking on site will be reduced to the parking that exists today on the perimeter of his building and on-street parking.
Teutsch Partners Project, the Auburn Apartments, calls for 7-stories of wood-framed,residential apartments with two levels of parking offering 252 stalls, and ground-floor retail. At level 2 will be an outdoor plaza, and on floors 6 and 7 outdoor roof decks.
Source: http://www.auburn-reporter.com/news/new-projects-will-change-citys-skyline/



