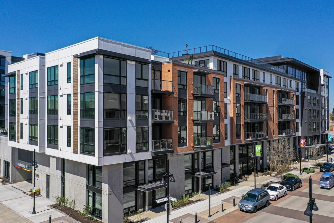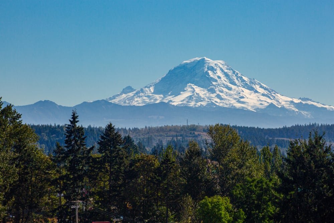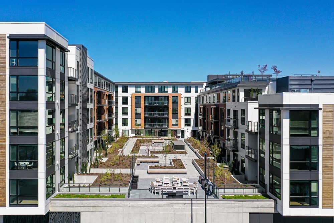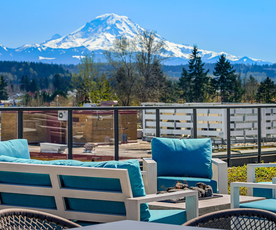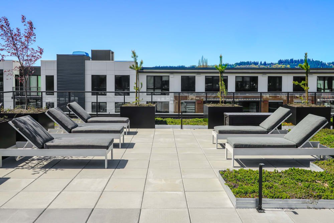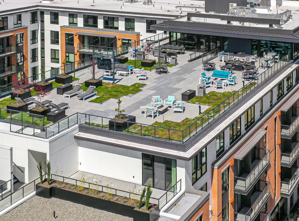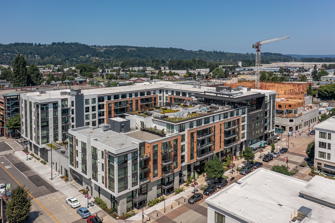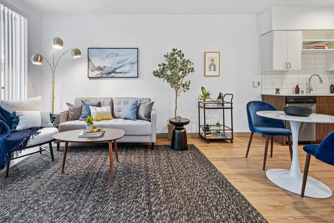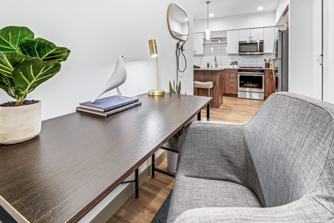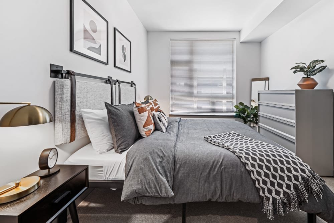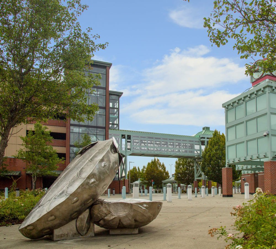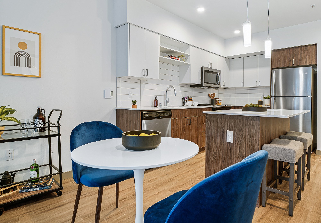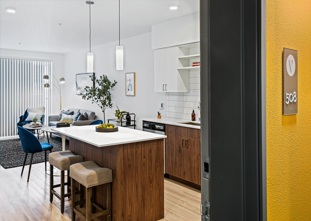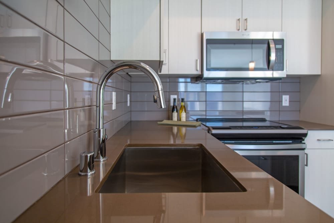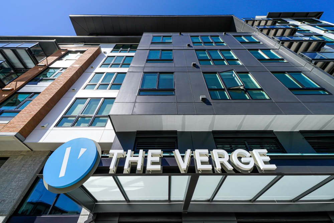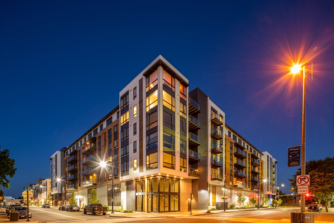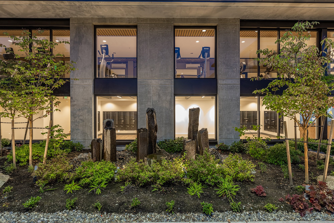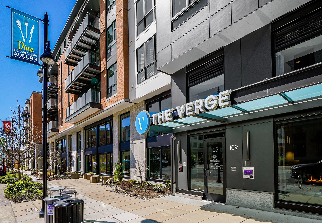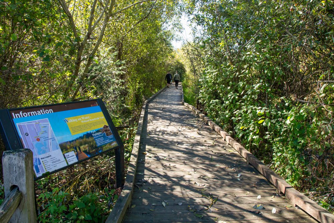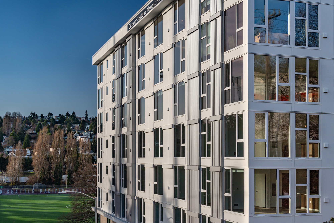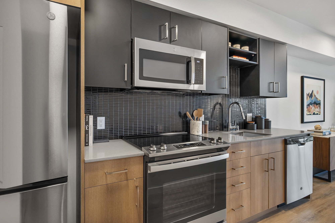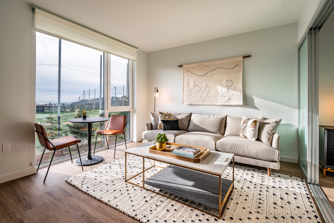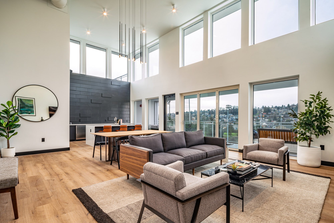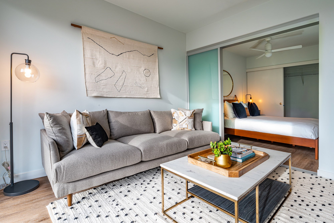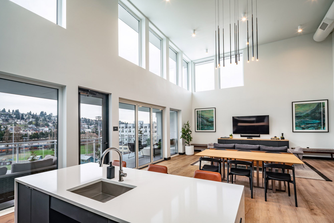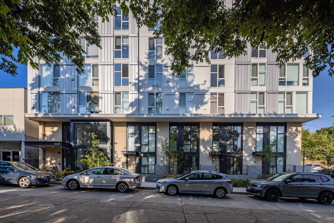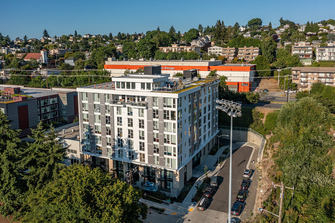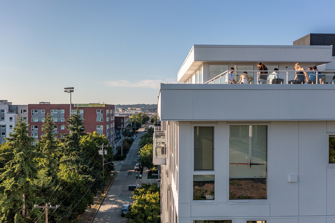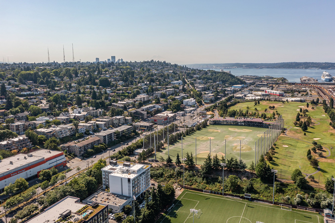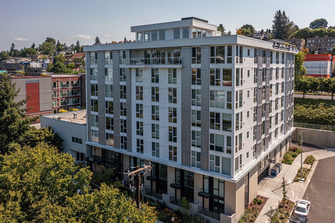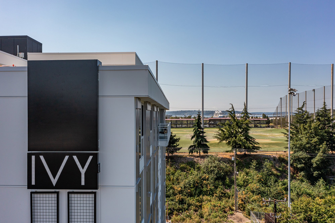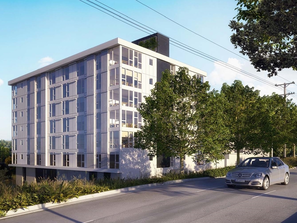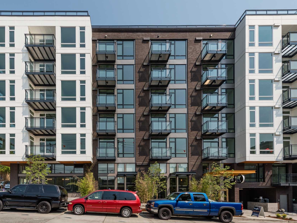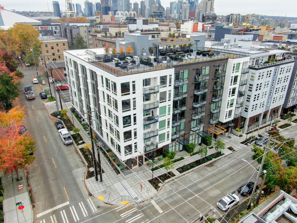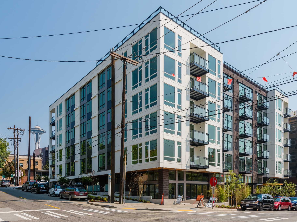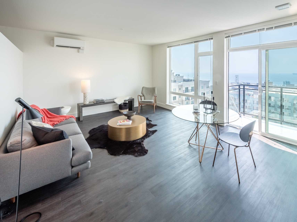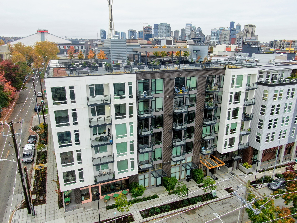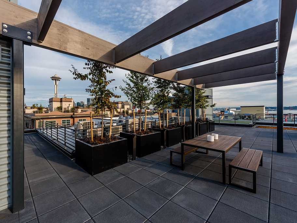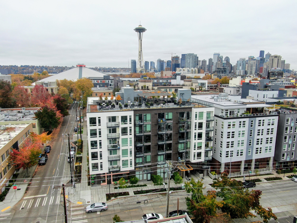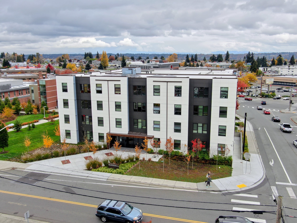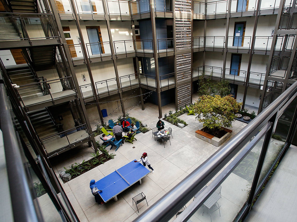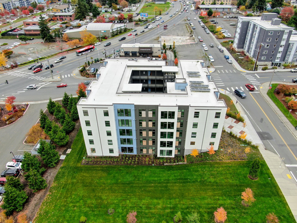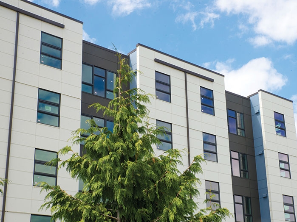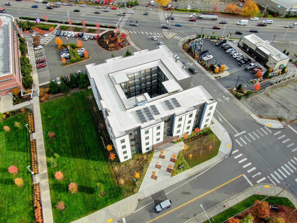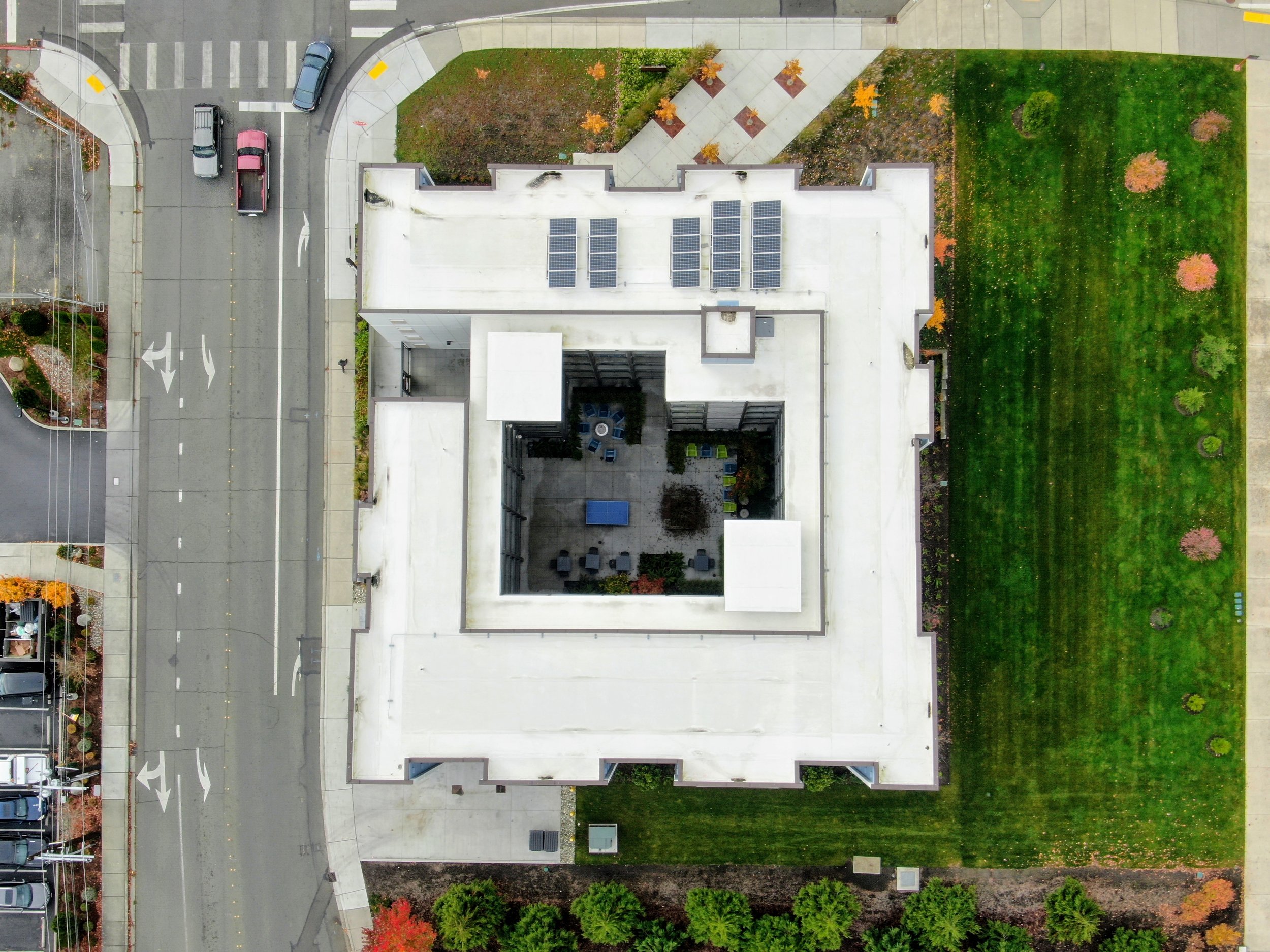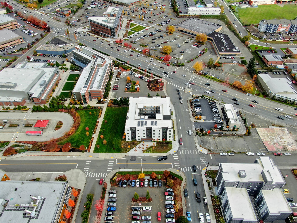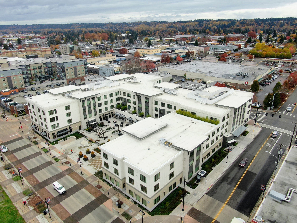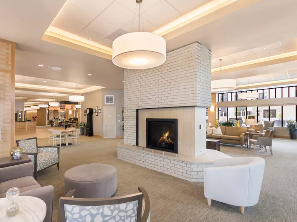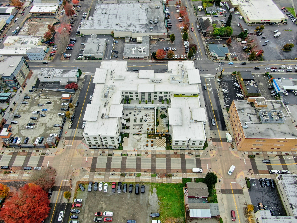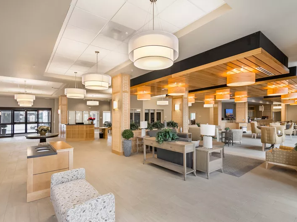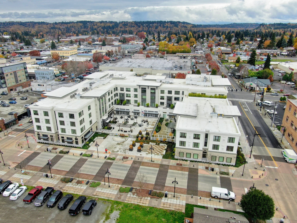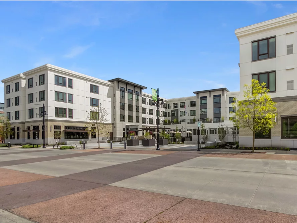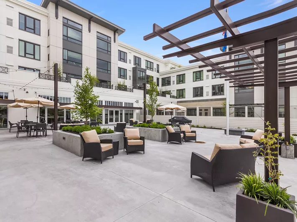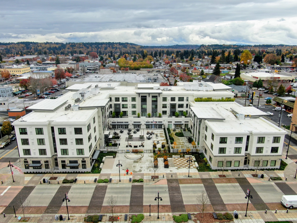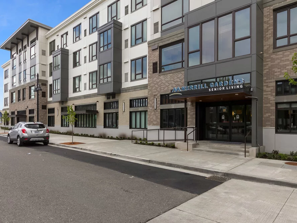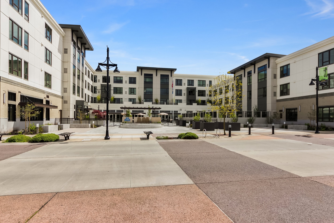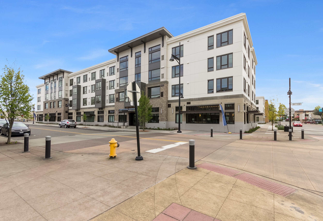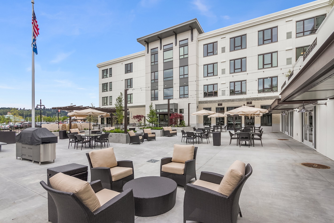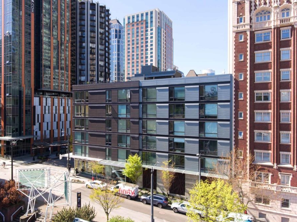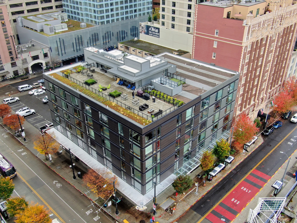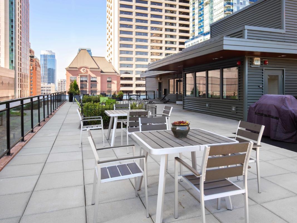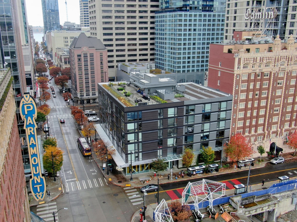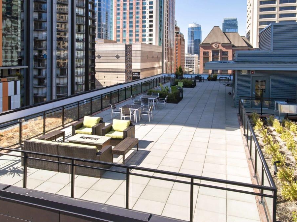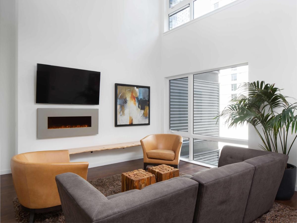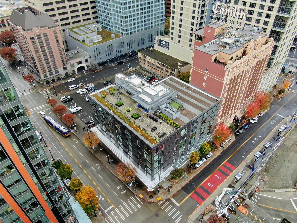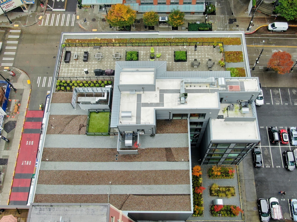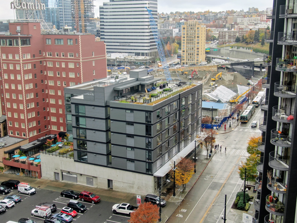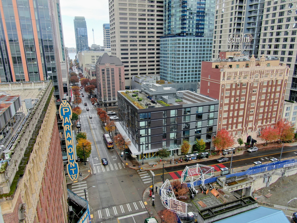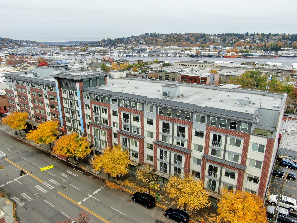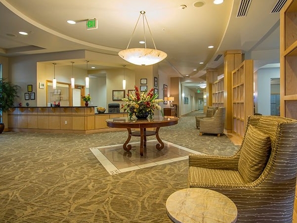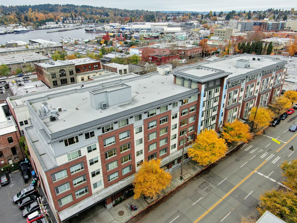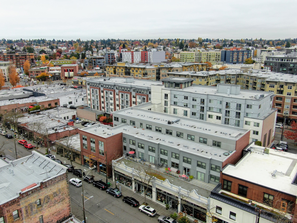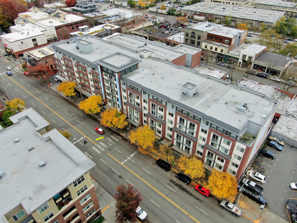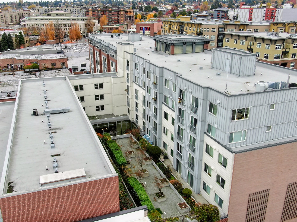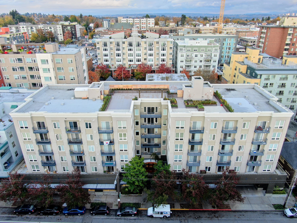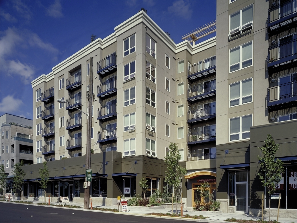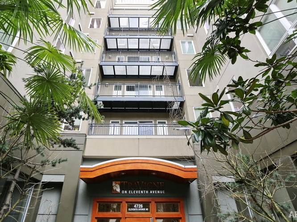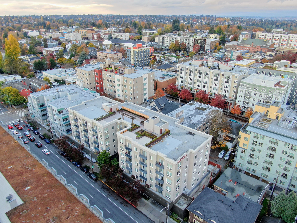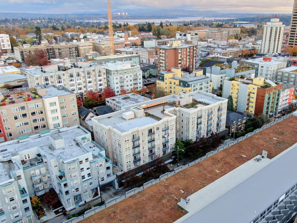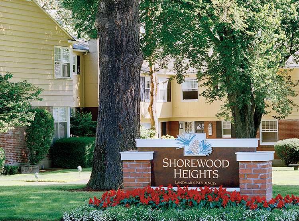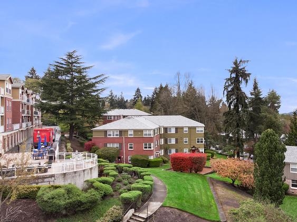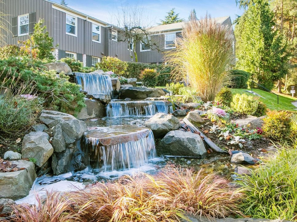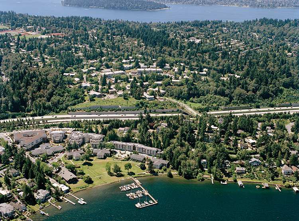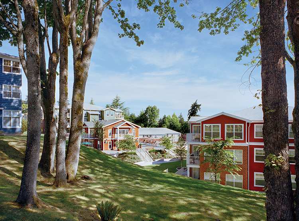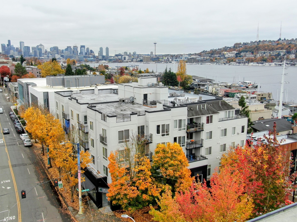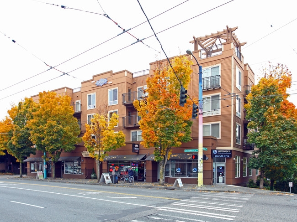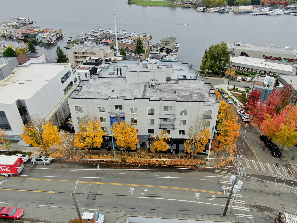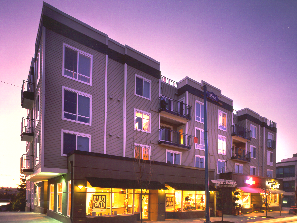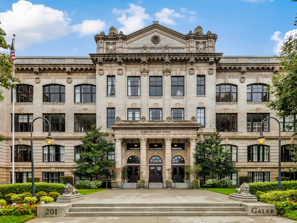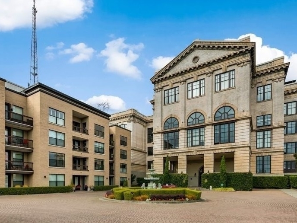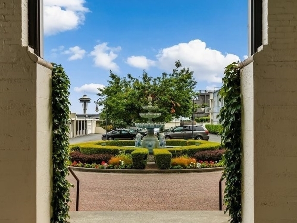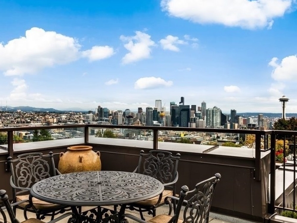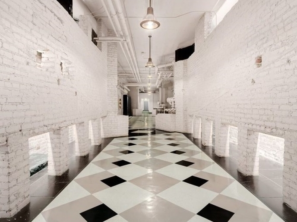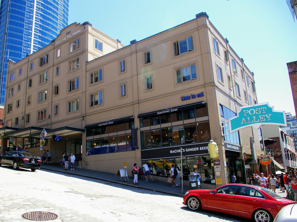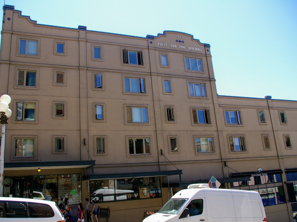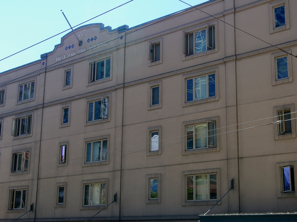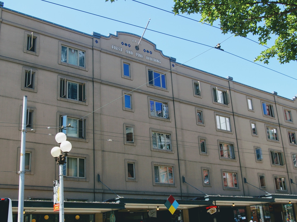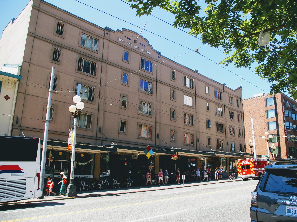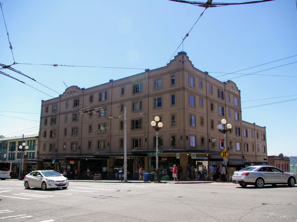The Verge
109 S Division St, Auburn, WA 98001
apartment/retail · 296,051 SQFT · COMPLETED 2021 · 7 FLOORS · 226 units
The Verge Apartments in Auburn is the proud winner of NAIOP’s 2021 Multi-Family Residential Suburban Development of the Year Over 100 Units. Developed by Teutsch Partners in partnership with Pillar Properties and designed by Urbal Architects, the mixed-use project was inspired by its central downtown location and proximity to the Sound Transit station, as well its stunning views of Mount Rainier and the Cascades. The Verge Apartments was the second development of an inter-generational downtown Auburn project that also includes the neighboring Merrill Gardens. Located along downtown on vibrant street, the project is part of the City of Auburn’s downtown revitalization plan for a more pedestrian friendly and active downtown.
The Verge Apartments features a diverse array of residential unit types, 1,554 SF of street level retail, two levels of underground parking totaling 235 stalls, a spacious interior landscaped courtyard, and three different lounges including an indoor/outdoor rooftop lounge with stunning views. Additional amenities facilitating work-life balance include a fitness center, coworking space, business center with multiple conference rooms, theater, outdoor television, BBQs, and more.
For more information on the Verge, please visit https://www.thevergeauburn.com/
For retail leasing information at the Verge, please visit https://kidder.com/properties/single.html?listing=11022534&property=206263
Ivy at Interbay
3008 16th Ave W, Seattle, WA 98119
apartment · 83,284 SQFT · COMPLETED 2020 · 8 FLOORS · 93 units
The Ivy at Interbay is the honored winner of NAIOP’s 2021 Multi-Family Residential Development of the Year Under 100 Units. This project was developed by Teutsch Partners and Pastakia and Associates and designed by Urbal Architecture. Ivy Apartments takes advantage of its unique position in the Interbay neighborhood adjacent to the Interbay Golf Course and the Interbay Athletic Complex. On a small site, this 8 story building makes use of a sophisticated parking stacker system to balance residential density to ample parking. Residents of the Ivy have a plethora of recreational and neighborhood amenities. Located near Expedia's new Seattle headquarters, the Elliot Bay Park, and 10 minutes from downtown the apartments are in a prime location for multi-family residential.
The 11,993 square foot site provides a unique infill location on a “peninsula” with no adjacent buildings on three sides, allowing for light and air for all units in the Building. Ivy has a campus like feel as it sits directly across the street from large open spaces, including two play fields, baseball diamond and the Seattle Pacific University soccer pitch. It is also adjacent to the Interbay Golf Course, range and recreational facility on its north side.
Residents can easily walk to a Starbucks Coffee, QFC Grocery and Seattle’s famous Red Mill Burgers within 300 meters of the building entrance. Transit options are plentiful along 15th Avenue West. Sound Transit’s currently proposed ‘Ballard to West Seattle’ line shows the Interbay Station immediately to the southeast of the Property, eventually allowing for multiple transit access points to Downtown, Ballard, the University District, Capitol Hill and West Seattle.
The Project features 47 parking stalls on two parking levels.
For more information on the Ivy, please visithttps://ivyinterbay.com/
Cora Queen Anne
350 1st Ave W, Seattle, WA 98119
apartment/retail · 89,850 sqft · COMPLETED 2017 · 6 FLOORS · 75 units
Developed in partnership with the Cahill family, Cora is a mixed-use 6 story development located in the Uptown neighborhood of lower Queen Anne, two blocks west of the entrance to the Key Arena. The vibrant Uptown neighborhood contains many bars, pubs, local shops, and grocery stores. The building amenities include a gym, dog walking area, bike storage, 43 space underground parking garage, and stunning rooftop terrace with stunning views of the Space Needle, downtown and Puget Sound. Fifteen of the seventy-five units are designated for moderate income tenants.
The building was constructed utilizing a concrete foundation, wood frame, brick and concrete exterior walls, and a flat parapet/sealed membrane roof.
For more information on Cora Apartments, please visit http://www.coraqueenanne.com/
Cedar Hall EVCC Student Housing
931 Broadway, Everett, WA 98201
student housing · 45,389 sqft · COMPLETED 2017 · 5 FLOORS · 39 units · 132 bEDS
Cedar Hall, an EVCC student housing residential complex, is a multi-family residential development serving the students of EVCC and WWU students that attend the Everett University Center. The building includes a total of 132 beds in studio, 3-bedroom and 4-bedroom apartments. The 3-bed and 4-bed apartments have private bedrooms with shared living rooms and full kitchens in each unit. Student focused amenities include a large open space common area with games and lounging areas.
Construction began in 2016 when the sites' former Lona Vista apartments were demolished to make way for the new building. It was constructed using concrete basement foundation walls, a steel and wood frame, fiber cement smooth panel siding with fiber cement trim and fascia, and wood siding accents; along with flat membrane roofing. The building also features a partial open exterior.
Cedar Hall received its' name from a contest held be Teutsch Partners, in which the winning student who won the $250 prize chose the name Cedar Hall due to the importance of the cedar tree to the native northwest tribes, and the necessity of honoring the regions' native people on EVCC's campus.
For more information on Cedar Hall, please visit https://www.everettcc.edu/administration/college-services/housing/cedar-hall
Merrill Gardens at Auburn
18 1st Street SE, Auburn, WA 98002
Senior Living ·170,000 SQFT · COMPLETED IN 2015 · 4 FLOORS ·129 units
Co-developed with the RD Merrill Corporation, Merrill Gardens at Auburn is a premier senior living destination in the heart of downtown Auburn one block east of the Sounder Rail Station. The facility includes 129 studio, one, and two bedroom private apartments and a memory care unit. Amenities include concierge services, scheduled transportation, 24/7 staffing, and weekly housekeeping. Merrill Gardens at Auburn was recognized as "Best of Assisted Living 2018" for excellence in assisted living from SeniorAdvisor.com.
This project sits on one two blocks acquired from the City of Auburn in 2011. The remaining block sits directly across the street from the Sounder Rail Station where construction will start on a 227 unit apartment building in 2019.
For more information on Merrill Gardens, please visit https://www.merrillgardens.com/senior-living/wa/auburn/merrill-gardens-at-auburn/
Nine & Pine
1601 9th Avenue, Seattle, WA 98101
apartment/retail · 74,570 SQFT · cOMPLETED 2014 · 7 FLOORS · 74 units
An empty parking lot property in downtown Seattle on 9th Avenue and Pine Street, kitty corner from the Paramount Theatre, was purchased from Wyndham Hotels in 2009 at the bottom of the recession knowing that this project faced significant construction challenges. Sixty five percent of the site was positioned above the Seattle Metro Transit Tunnel with only five to eight feet separating the project from the top of the tunnel below. As a result, high rise construction was out of the question and even a low rise building required a very innovative and creative construction solution.
Construction involved utilizing a five-story wood frame over a 2-story concrete podium to minimize the weight and cost of structurally spanning the Metro tunnel. Additionally, four giant 65,000 pound steel trusses of up to 91 feet in length were needed to support the building’s weight and provide, effectively, a “bridge” over the tunnel. The additional cost of spanning the bus tunnel exceeded $1.5 million due to the installation of four steel transfer trusses, a concrete transfer beam, and deep pile foundations instead of standard spread footings to prevent any building loads from being transferred to the tunnel structure below. Nine and Pine was a 2015 finalist for NAIOPs' Multi-Family Development of the Year.
For more information on Nine & Pine, please visit https://nineandpine.com/
Ballard Landmark
5433 Leary Ave NW, Seattle, WA 98107
senior living/retail · 189,200 sqft · built 2008 · 6 floors · 155 units
The Ballard Landmark, an independent and assisted living seniors community opened in August of 2008, one month before the collapse of Lehman Brothers. It is located on a 41,400 square foot site between Leary Way and Ballard Avenue in the heart of Ballard’s historic district. The six story 189,200 sq. ft. structure offers two bedroom, one bedroom and studio units for market rate and moderate income tenants. Amenities include a fitness center, indoor swimming pool, community room, bistro, library and outdoor dining areas. In addition, the building has three guest suites at street level on Leary and 6159 square feet of retail space on Ballard Avenue, one of Seattle’s most vibrant boutique shopping areas. It contains two levels of underground parking for residents and the retail tenants.
The building was constructed using sustainable materials and practices as part of the Master Builders Association’s “Built Green Program”. The historic Ballard Avenue facade of the Wilson Ford Showroom, built in the early 1900’s, was preserved and incorporated into the new building making it a Ballard landmark. The facility is ideally located for a senior living community, as it is in a delightfully walkable neighborhood within close proximity to shopping, hospitals, the senior center and the library.
For more information on Ballard Landmark, please visit https://www.gencarelifestyle.com/senior-living/wa/seattle/ballard-landmark/
TraVigne on Eleventh Avenue
4726 11th Ave NE, Seattle, WA 98105
apartment/retail · 94,455 sqft · BUILT 2001 · 5 FLOORS · 75 units
The TraVigne is located on 11th Avenue in the University District neighborhood of Seattle only a few blocks from the University of Washington. The building was constructed utilizing a five story wood frame structure over a cast-in-place concrete base and substructure, and an exterior skin comprised
of a combination of true stucco and vinyl siding.
Amenities of the 75 unit market rate apartment project include a large landscaped roof terrace, views of the Olympic Mountains and downtown Seattle, expansive landscaped courtyard entrance, secure underground parking, private decks, advanced data wiring, and excellent access to downtown Seattle, the University of Washington, and I-5. The 4000 square feet of commercial space at street level has been continuously leased since completion. The building sits within two blocks of Trader Joe’s, Safeway, fitness centers, the vibrant entertainment offerings of the University District, and only a few blocks from the U District light rail station.
Challenges of the project included City of Seattle tenant relocation regulations, winter season
construction, and working in a space constrained urban environment.
For more information on TraVigne, please visit http://travigneapartments.com/
Shorewood Heights
3209 Shorewood Dr, Mercer Island, WA 98040
Apartment · 1,916,640 sqft · renovated 2002 · 3 FLOORS · 640 units
Shorewood Heights, comprised of 646 apartments situated on 44 acres on Mercer Island, was purchased in 1999 in partnership with HAL Real Estate Investments and immediately renovated and re-developed. This was accomplished in two phases. The first phase included the complete renovation of the existing 568 units. The second phase consisted of the addition of 78 new units, a new recreation center, and central underground parking structure.
Amenities include a new recreational center housing a business center, community lounge, meeting rooms, and fitness center, views of Lake Washington and the Cascade Mountains, low density park like setting, secure underground parking, advanced data wiring, wide range of unit types and sizes, one of the best school districts in the state, proximity to waterfront parks and beaches, shopping, restaurants, and an array of service retail, and convenient access to I-90.
Challenges of the project included a phased construction schedule, renovation and new construction adjacent to occupied buildings, and integrating the new higher density buildings into the overall low density project.
The partnership sold the property in 2006 and it remains one of the premier apartment communities in the Pacific Northwest.
Remi Apartments
2727 Eastlake Avenue East, Seattle, WA 98102
Apartment/retail · 35,000 sqft · COMPLETED 1996 · 4 FLOORS · 42 units
The Remi mixed use project is located on Eastlake Avenue in the Eastlake neighborhood of Seattle. The building was constructed utilizing a three-story wood frame structure over a cast-in-place concrete base and substructure, and a cement board lapped siding exterior skin. Amenities of the 42-unit market rate apartment project include views of Lake Union, an expansive roof top deck, secure underground parking, proximity to water related activities, private decks, and excellent access to downtown Seattle, the University of Washington, and I-5.
Challenges of the project included the remediation of an existing Chevron gas station, winter season construction, and working in a space constrained urban environment.
The Remi was sold in 2007. Its apartments and retail spaces continue to perform well in the heart of the Eastlake neighborhood.
Queen Anne High School
215 Galer St, Seattle, WA 98109
CONDOMINIUMS · 200,000 sqft · renovated 1987 · 5 FLOORS · 140 units
Co-developed with Lorig Associates, Queen Anne High School included the renovation and conversion of a certified historic, 1909 public high school into 140 units of rental housing. The property location, situated at the summit of one of Seattle’s most prominent hills, gives the Queen Anne High School a great deal of public recognition and visibility. The project was developed with the strong support of neighborhood groups and has won several architectural and civic awards.
Challenges included an extensive demolition and asbestos abatement, working with the Seattle School District to craft a financing package carrying a 99-year ground lease with an option to purchase, as well as working within the historic landmark modification guidelines. Historic investment tax credits were utilized to create a very favorable financial return for the investors.
The project was an immediate success as a rental community, and although it was sold in 2005 to be converted into condominiums and is no longer under a Teutsch Partners property, it endures as one of the most highly coveted condominium communities in the city.
First & Pine
1531 First Avenue, Seattle WA 98121
Apartment/retail · 55,000 SQFT · built 1982 · 5 FLOORs · 51 units
The First & Pine Building, also known as Post Alley, developed in partnership with Lorig Associates, is a mixed-use, five story building with low income housing and retail located in the heart of Seattle’s famous Pike Place Market. The three upper floors contain 51 units of housing, fee-developed for Seattle Housing Authority. We owned the two floors of retail containing 18,000 square feet fronting on First Avenue, Pine Street and Post Alley. Unique to this site is the 18-foot change in grade between First Avenue and Post Alley creating prime retail space frontage on First Avenue, Pine Street and Post Alley.
The nonprofit that runs Pike Place Market in Seattle acquired the project in 2005 and converted all residential units to HUD subsidized. Although First & Pine is no longer in the Teutsch Partners portfolio, the retail component of the building continues to thrive.


