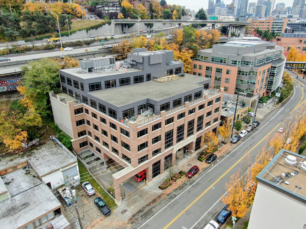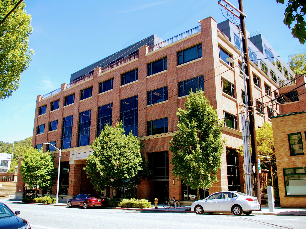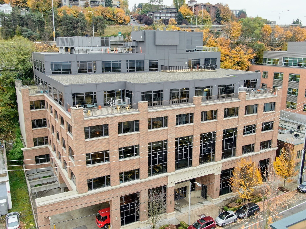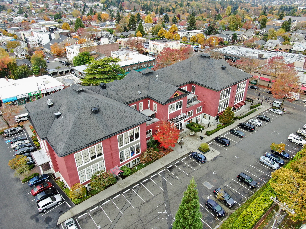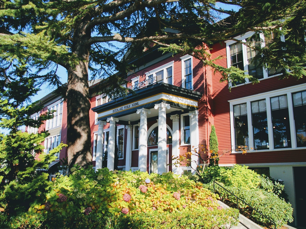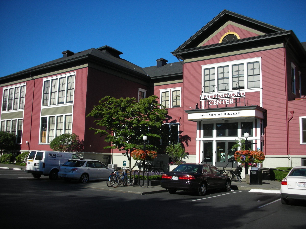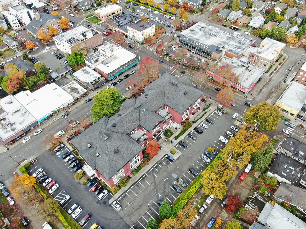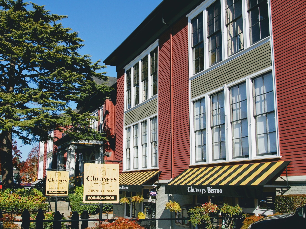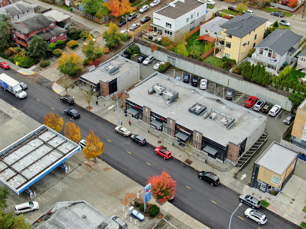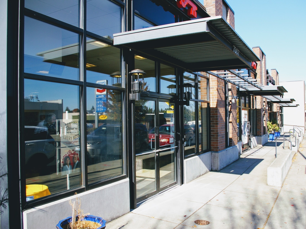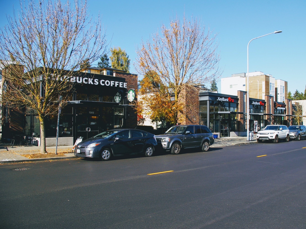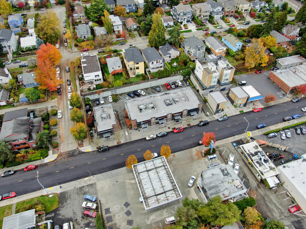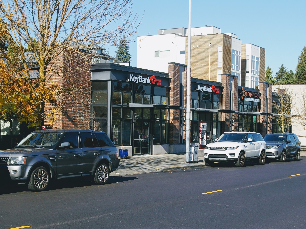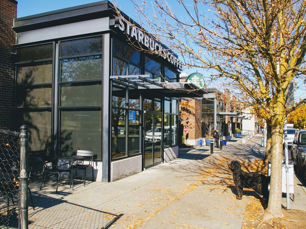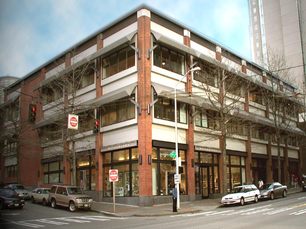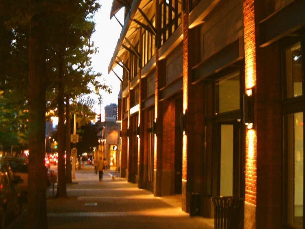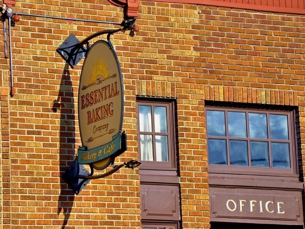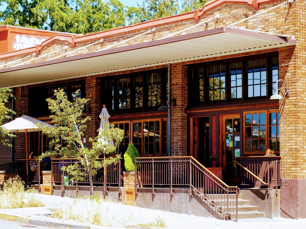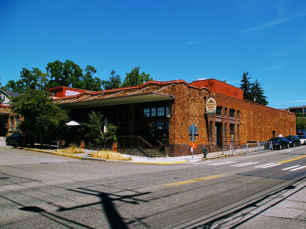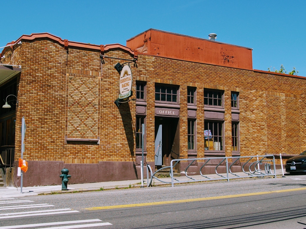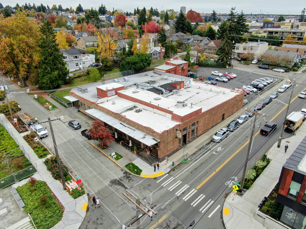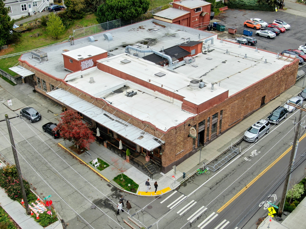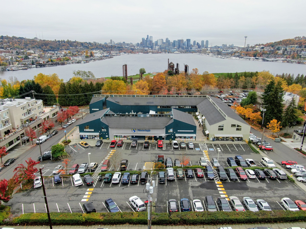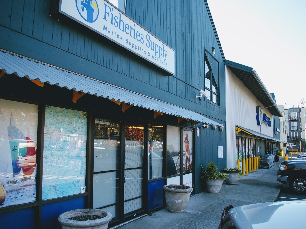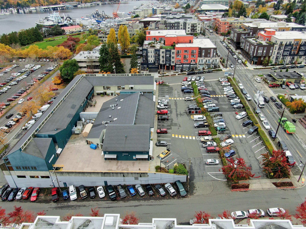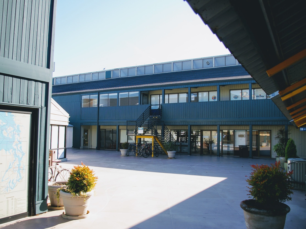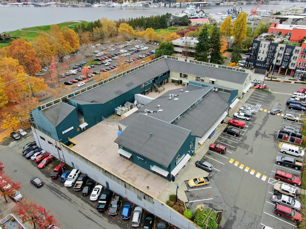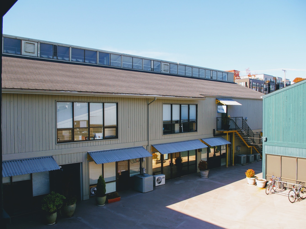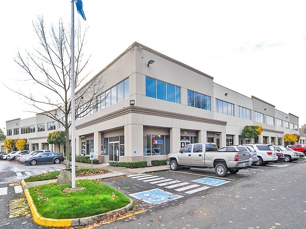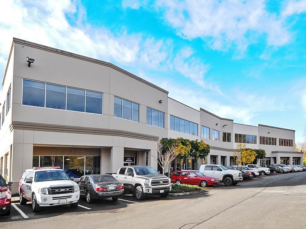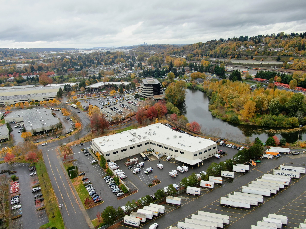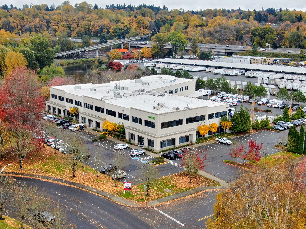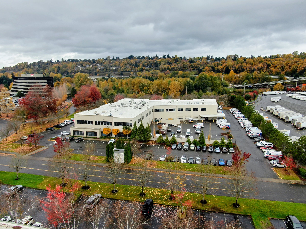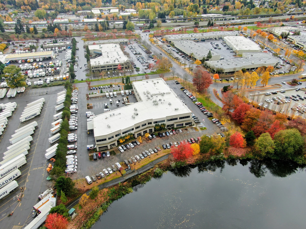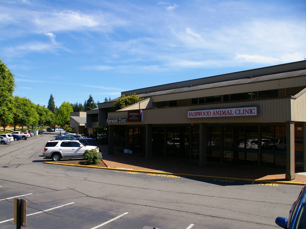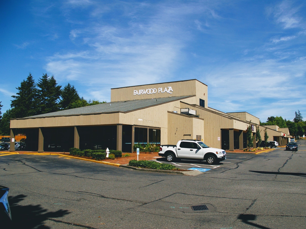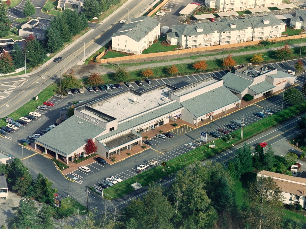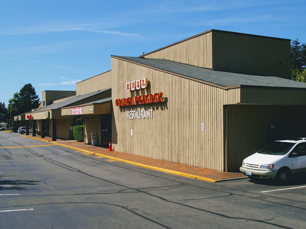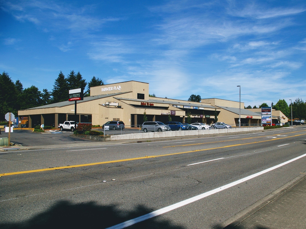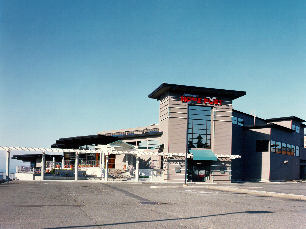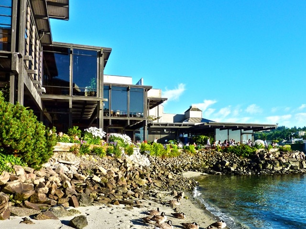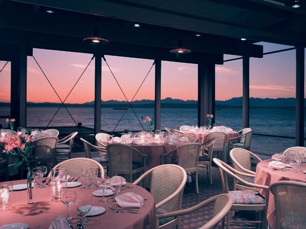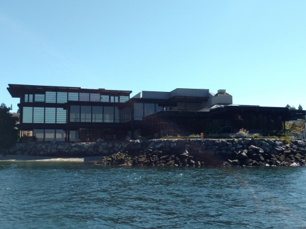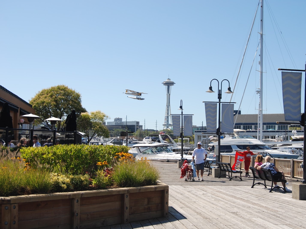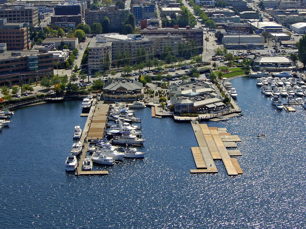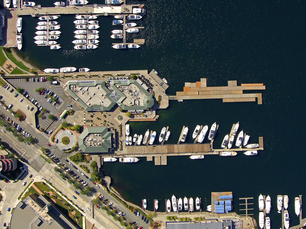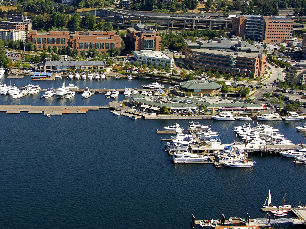1144 Eastlake
1144 Eastlake Ave E
office/retail · 82,098 SQFT · built 2002 · 7 FLOORS
1144 Eastlake is comprised of 78,625 rentable square feet of Class A office space and 2,432 square feet of ground floor retail space, serviced by a 144-stall underground parking garage. Located in the South Lake Union area, the building provides convenient access to I-5, SR- 520, I-90, the University of Washington, Fred Hutchinson Cancer Research Center, Seattle Cancer Care Alliance, and downtown Seattle. The building was constructed utilizing a cast-in-place concrete structure and structural brick veneer with precast elements. Design features include usable decks on the upper floors, and advanced security, data, and mechanical and electrical building systems. Amenities include views of Lake Union and the Olympic Mountains, close proximity to surrounding restaurants, shops and hotels, and access to numerous water activities.
Challenges of the project included wintertime excavation, obtaining shoring easements from adjoining neighbors and the Washington State Department of Transportation, constraints imposed by City of Seattle environmentally sensitive area regulations, Seattle tenant relocation program, historical preservation board, temporary relocation of public utilities, and special structural design requirements necessary to support the adjacent hillside and neighboring unstable masonry structure and public utilities in Eastlake Avenue East.
The building is currently fully leased to the Seattle Cancer Care Alliance.
Wallingford Center
1815 N 45th St
Retail/apartment · 50,000 sqft · renovated 1985/2007 · 3 floors
Formally known as the historic Interlake Elementary Schoolhouse, Wallingford Center was renovated into a retail and residential center reflecting the eclectic character of the Wallingford neighborhood. Restoration of a building on the National Register of Historic Places as well as a City of Seattle landmark presented many development challenges which included designing efficient pedestrian flow to achieve thriving retail spaces and working with the Seattle School District to create a long-term ground lease.
The Center consists of over 30,000 square feet of retail space and a third level of 26 residential units. Wallingford Center has become a local shopping institution and community gathering place. In a continuously evolving retail environment the project continues to remain leased with Pharmaca, Chutney’s Bistro, Tweedy and Pop, Trophy Cupcakes, Yazdi and Exploration Academy.
For more information on Wallingford Center, please visit http://wallingfordcenter.com/
Wedgewood Retail Center
7301 35th Ave NE
Retail · 7,500 sqft · built 2005 · 1 floor
Wedgewood Retail Center is a residential retail plaza located in the Wedgewood neighborhood, just a few miles away from the University District and the University Village shopping center. Following a purchase of the site from Godfather's Pizza in 2003, the previous building was demolished to bring new life to the corner.
Continuously leased since completion, current tenants include a free standing Starbucks, KeyBank, and an Orange Theory Fitness.
First & Lenora
1st & Lenora
office/retail · 36,800 SQFT · Renovated 2002 · 3 FLOORS
Located at the intersection of Seattle’s Belltown and Pike Place Market neighborhoods, the First & Lenora Building is a 36,800 square foot mixed use building comprised of two floors of office space and ground floor retail. Originally constructed as a livery and horse stable around the turn of the century, the building had undergone a renovation in the late 1970’s which was typical for that period.
Following its acquisition by Teutsch Partners in 1997, this formerly Class B structure was fully renovated into a beautiful boutique office facility with dynamic retail spaces. Teutsch Partners revived the integrity and charm of the original brick structure while incorporating a clean and contemporary design. The retail storefronts were expanded using architectural steel and full height glazing, accentuating natural illumination and adding to the building’s street appeal. The main lobby and three story atrium were retrofit in a complimentary manner, creating public spaces unique to the area.
Brighton Jones Wealth Management, the largest wealth management firm in the Pacific Northwest purchased First and Lenora for it headquarter in 2012.
Essential Bakery Building
1604 N 34th St
Retail/light manufacturing · 13,900 SQFT · renovated 1999 · 1 FLOOR
Essential Bakery, located in the Wallingford neighborhood of Seattle one block north of Gasworks Park, was purchased from CPC in 1998 and immediately restored and renovated to house the Essential Bakery production facility and a retail outlet and cafe. The building is constructed of a masonry exterior, heavy timber structure, and concrete slab on grade with conventional spread footings. The new retail outlet and cafe features a refinished original maple floor, exposed brick walls, and extensive VG fir wood windows and trim throughout. A center piece of the bakery is a custom-built brick oven imported from Spain. Amenities include proximity to the Burke Gilman Trail, Lake Union and water activities, spectacular views of downtown Seattle and Lake Union, as well as adjacency to local retail shops and restaurants.
Challenges included obtaining the Wallingford and Fremont Community Counsel support, as well as obtaining a change of use permit from the City of Seattle. The site has excellent redevelopment potential for either an office or multifamily project.
Mariners Square
1900 N Northlake Way
Office/Retail/Warehouse · 85,200 SQFT · Renovated 1999 · 2 FLOORS
Mariners Square, located on a two acre site across the street from Gas Works Park in the Wallingford neighborhood of Seattle, was purchased in 1999. We immediately renovated the property to correct significant deferred maintenance and rejuvenate the buildings outdated and tired look. Constructed in 1978, the building substructure consists of cast-in-place concrete walls, a concrete slab on grade, and conventional spread footings. The superstructure consists of a precast concrete plank first floor, and wood framed walls, second floor, and roof structure. Amenities include excellent views of downtown and Lake Union, adjacency to public parks and trails, southern exposure, and close proximity to neighborhood retail and restaurants. The property has excellent redevelopment potential as office or multifamily.
Gateway Corporate Center Building 10
13075 Gateway Drive (Tukwila)
office/communications center · 60,000 SQFT · built 1998 · 2 FLOORS
Gateway Corporate Center Building 10 was developed primarily as a build-to-suit facility for American Medical Response’s regional headquarters, including a 911 call center, administrative offices, ambulance maintenance garages, and training facilities. The project also includes a phone switching center for Zayo Group Holdings and headquarters for Uvia US. With a focus on long term flexibility, the building design and abundant parking can accommodate a variety of occupants and tenant configurations. The building was constructed utilizing concrete tilt-up walls, concrete slab on grade, conventional spread footings, composite metal deck and concrete second floor, and both dock high and drive-in truck doors. Amenities include proximity to the Green River and recreation trail, Westfield Shopping mall in Southcenter, Fort Dent Park, and convenient access to I-5 and SR 599.
Challenges of the project included specialized tenant improvements, building within the shoreline district of the Green River, liquefaction design criteria imposed by the adjacency to the Duwamish River, and negotiation with the City of Tukwila and Seattle City Light to extend utility services.
Fairwood Plaza
14410 SE Petrovitsky Rd (Renton)
offce/retail · 40,300 SQFT · renovated 1996 · 1 FLOOR
Fairwood Plaza was purchased in 1993 as an underutilized retail plaza which was situated on three and a half acres, in what was then, a growing residential community. Following the purchase in 1996, the project was renovated and re-positioned in an effort to maximize the profit potential not previously sought after. The extensive renovation included a remodel of the building’s facade, as well as the conversion of unused attic space into additional office space. The end result was a facility with the ability to attract high quality, service-oriented tenants. Upon completion of the renovation Valley Medical Center chose to move its Family Medical Clinic into the facility.
Shilshole Place & Shilshole Landing
6135 Seaview Ave NW
Office/RESTAURANT · 75,000 SQFT · Renovated 1990 · 2 FLOORS
Shilshole Place and Shilshole Landing are adjacent properties overlooking the entry to Seattle’s Chittendon Locks, with views of the Puget Sound and the Olympic Mountain range. The setting provided the perfect backdrop for the project’s major tenant, Anthony’s Homeport Restaurant, who leased the space up until 2016. Renovation of the project commenced immediately upon purchase in 1990. The redevelopment of the site successfully revitalized what previously was a neglected and deteriorating building lacking in both public appearance and usefulness. Challenges of the project included working within a shoreline district, and successfully rejuvenating the facilities outdated and tired look within a limited budget.
These properties were sold in 1992.
Chandler's Cove
901 Fairview Ave N
Retail/Restaurant/Marina · 174,240 SQFT · renovated 1988 · 3 FLOORS
Chandler’s Cove is located at the south end of Lake Union and includes several restaurants, tour and recreational boat moorage, public use areas, and retail businesses. These facilities total four acres of space and 2,000 lineal feet of commercial moorage. Chandler’s Cove is widely recognized for its contribution in opening the south end of Lake Union to the general public.
Although Chandler's Cove is no longer under Teutsch Partners management, it remains a vibrant and busy destination in South Lake Union


