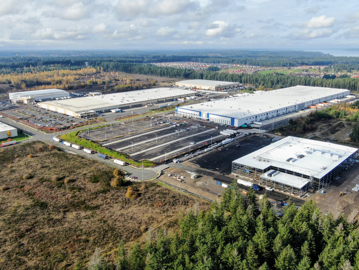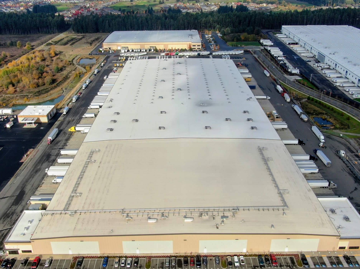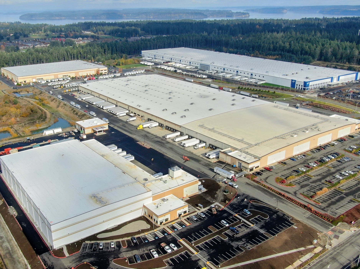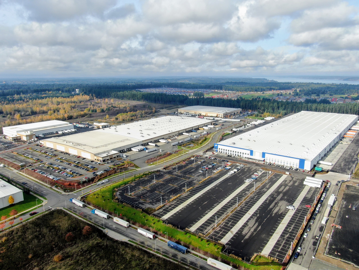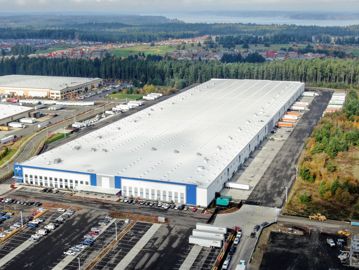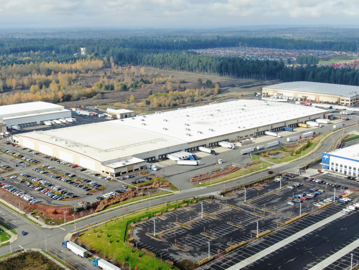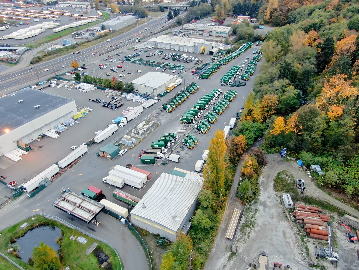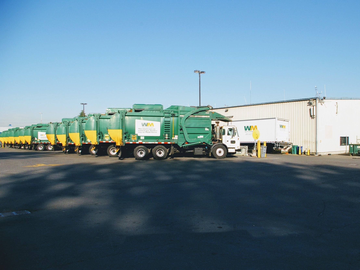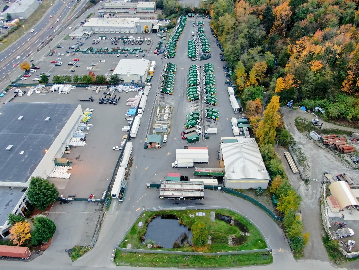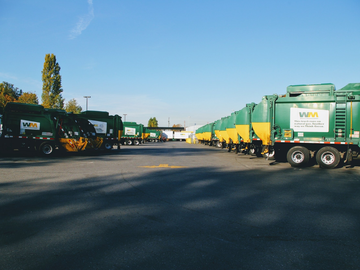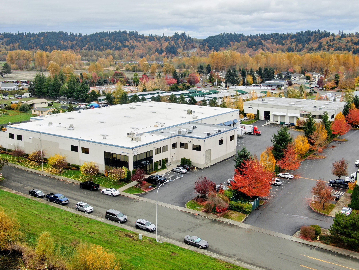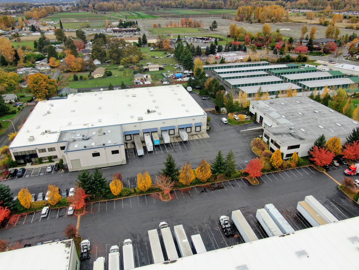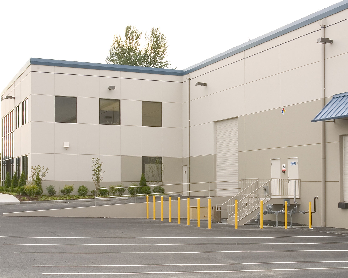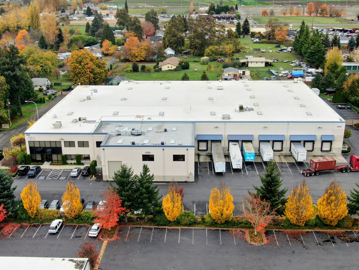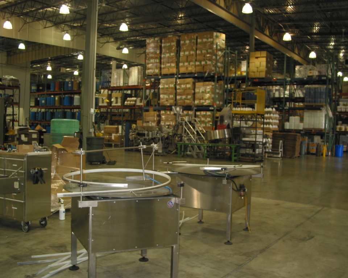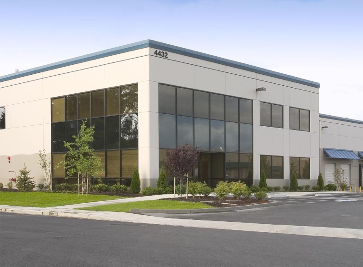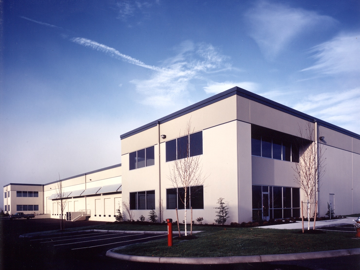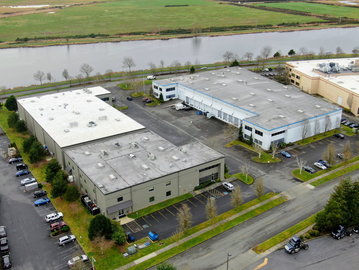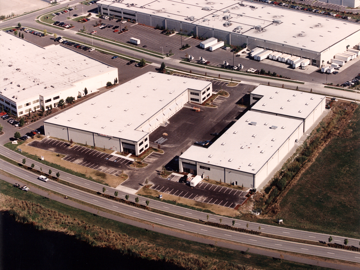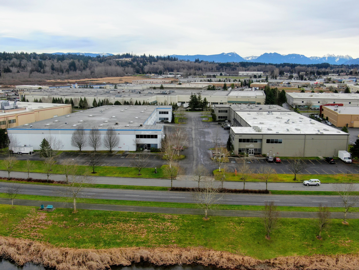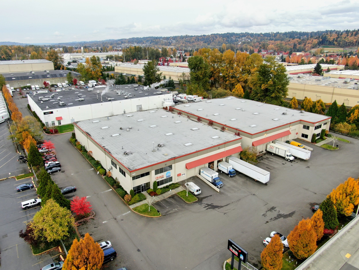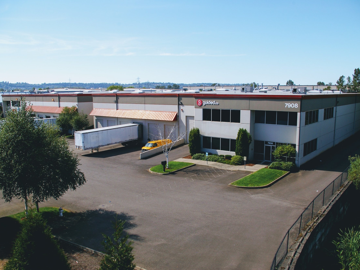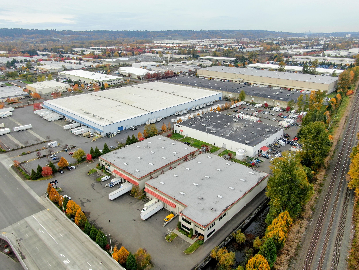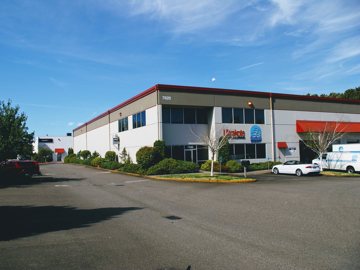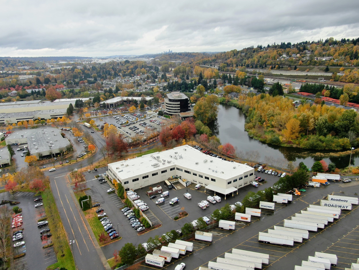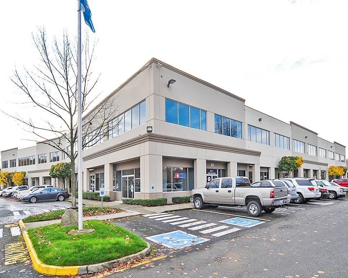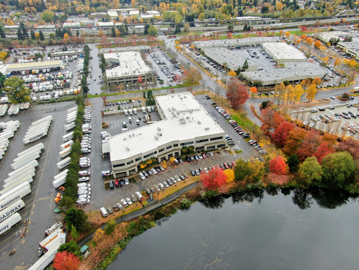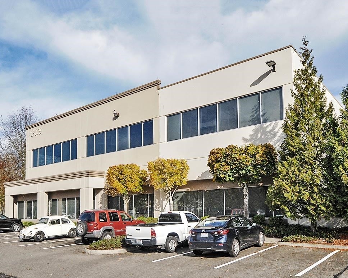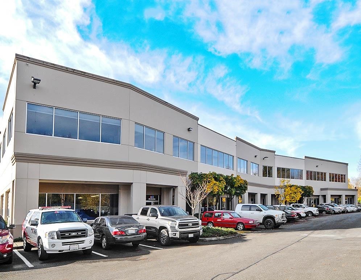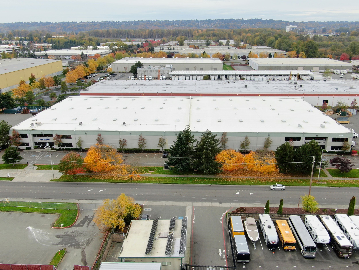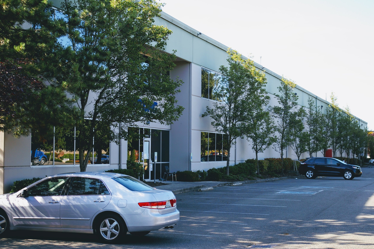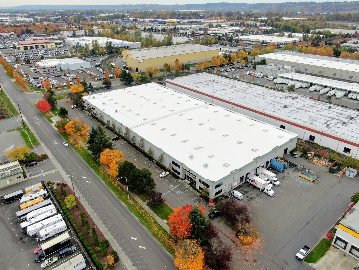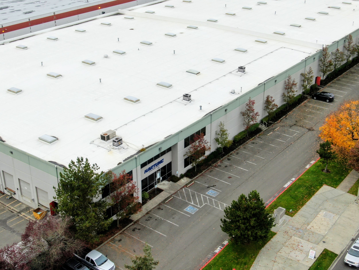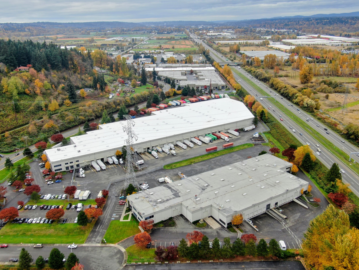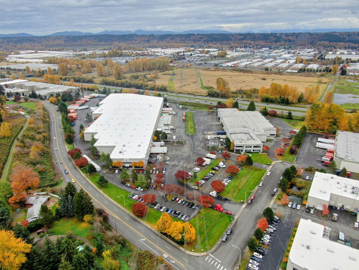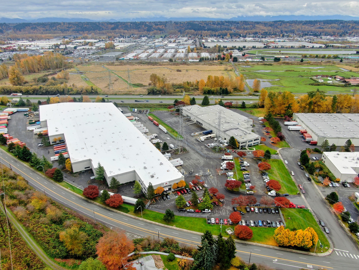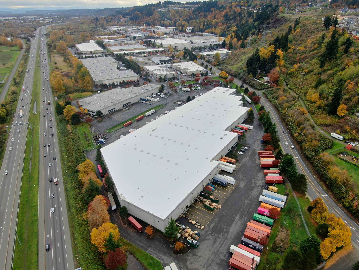Hawks Prairie 111
3550 Hogum Bay Ln NE (Lacey)
industrial park · 160 acre · Built 2006-2019 · 5 bUILDINGS · 1,750,000 sqft
In 2006 Teutsch Partners acquired a 160-acre site one mile north of I-5 in the Hawks Prairie area of Lacey, Washington, which had been zoned for light industrial use. The plan was to develop the site to meet the demand for large warehouse requirements (>250,000 SF). Shortly after purchase, the City of Lacey enacted a 200,000 SF cap on warehouse buildings based on its belief that large buildings did not produce many jobs. Despite the cap, Teutsch Partners proceeded to clear and grade the site, then build the roads, sidewalks, landscaping, detention ponds, and other infrastructure. The site includes many wetlands and a 30-acre forest buffer on two sides of the property.
After preparing the site for development, 2008 and the Great Recession came. In the face of a total absence of demand for buildings smaller than 200,000 SF, Teutsch Partners began the painstakingly slow process of convincing the Lacey City Council to lift the size cap. The argument to lift the cap was bolstered by the support of Harbor Wholesale Grocery, a longtime, local company who conditioned moving its headquarters and warehouse to the site on being able to eventually have a building larger than 200,000 SF. After five public Council meetings on the issue the Council agreed to raise the cap to 500,000 SF in June of 2010 and in 2015 it agreed to lift the cap entirely. Construction of a combination of 200,000 SF corporate headquarters, warehouse and freezer building for Harbor commenced almost immediately after the first cap was lifted. This was followed by a 500,000 SF building for Trader Joes delivered in 2012, a 700,000 building for Medline Industries in 2017, a 125,000 SF freezer building for Trader Joes in 2018 and a 125,000 SF freezer building for Whole Foods that will be delivered in early 2019. These buildings will total 1,750,000 SF. More importantly the employment associated with these building will reach almost 1,750 jobs, not including the trucking jobs.
Because of the cap being lifted and the success of Hawks Prairie 111 there has been an explosion of development on the surrounding sites surrounding that will exceed 3,000,000 square feet when completed.
The success of Hawks Prairie 111 took over a decade of work, creativity and perseverance to overcome zoning, market, economic and even endangered species challenges. It now stands as one of the premier light industrial parks in the Pacific Northwest.
Kenyon Street
298 SW Kenyon St
Industrial · 132,338 (lot) SQFT · Renovated 2008
The Kenyon Street property, located in the Duwamish Manufacturing and Industrial Center, was acquired in 2008 and immediately leased on a long term basis to Waste Management of Washington, to serve as its compressed natural gas and biodiesel filling station and fleet maintenance and storage facility, for its northeast and south City of Seattle solid waste collection contract that runs through 2019.
The site has excellent access to regional highways (I-5, I-90, SR99, SR509, West Seattle Bridge, and Spokane Street Viaduct), air (King County International Airport and SeaTac International Airport), rail (King County International Airport and SeaTac International Airport), rail (BNSF and UP) and water (the Port of Seattle), and the property’s zoning classification of IG2U/85 (General Industrial - 85’ height limit) and IB U/85 (Industrial Buffer - 85’ height limit) allows a wide and diverse range of industrial and manufacturing uses, including but not limited to, manufacturing, warehouse, outdoor storage, recycling, and office.
Emerald North
4432 C St NE (Auburn)
manufacturing · 53,800 sqft · BUILT 2004 · 2 buildings
Emerald North is comprised of a 53,800 square foot warehouse and manufacturing building specifically developed for Formula Corporation, a manufacturer of household and institutional cleaners and personal care products, together with a 20,900 square foot speculative warehouse building. Both buildings were constructed utilizing concrete tilt-up walls, concrete slab on grade, conventional spread footings, 24-foot clear height, dock high and drive-in truck service doors, and accessory office nodes. Amenities include views of Mount Rainier and adjacency to a regional storm detention lake.
Challenges of the project included offsite wetland mitigation, offsite storm detention facilities, successful appeal of City of Auburn imposed traffic mitigation fees, wintertime construction of site work, construction of street improvements in both King County and City of Auburn jurisdictions, lot line adjustment to create two legal lots, and land use and fire department approval for an H (“Hazardous”) occupancy classification.
Although Emerald North is no longer a Teutsch Partners property, it remains a fully utilized manufacturing property that is still leased by Formula Corporation to this day.
Fryelands Corporate Park
14365 Fryelands Blvd (Monroe)
warehouse/Flex-tech · 88,545 sqft · BUILT 2001 · 3 buildings
Fryelands Corporate Park is comprised of three warehouse and manufacturing buildings ranging in size from 14,000 to 47,000 square feet. Each building was designed to provide flexibility to accommodate a variety of uses and tenant configurations. The buildings were constructed utilizing concrete tilt-up walls, concrete slab on grade, conventional spread footings, 24’ clear height, both dock high and drive-in truck doors, and accessory office nodes. The project is part of the 314 acre master planned Fryelands Commercial and Industrial Park. Amenities include views of the Cascade Mountains, adjacency to a 42 acre lake and recreation area, and proximity to the City of Monroe’s business center, which includes a variety of restaurants and service retail shops.
Challenges of the project included phased and wintertime construction, coordination of a Section 1031 tax deferred exchange, and the subdivision of the property into three legal lots. Each of the three buildings were sold to their occupants.
Kent 228 Business Park
7810 S 228th St (Kent)
warehouse/manufacturing · 110,600 sqft · BUILT 2000 · 3 buildings
Kent 228 Business Park is comprised of three warehouse and manufacturing buildings totaling 110,600 square feet, developed to meet the specific needs and program requirements of three independent tenants, the largest being Aramark Uniform Services. The buildings were constructed utilizing concrete tilt-up walls, concrete slab on grade, conventional spread footings, 24’ clear height, both dock high and drive-in truck doors, and accessory office nodes. Amenities include excellent access to SR-167, I-405, and I-5, and rail service which can accommodate intermodal transportation.
Challenges of the project included stringent constraints imposed by ESA regulations due to the adjacent salmon bearing creek, phased and wintertime construction, subdivision of the property into three legal lots, specialized tenant improvements for multiple users, significant street frontage improvements, and the pre-sale of one of the lots.
Gateway Corporate Center Building 10
13075 Gateway Drive (Tukwila)
office/communications center · 60,000 SQFT · built 1998
Gateway Corporate Center Building 10 was developed primarily as a build-to-suit facility for American Medical Response’s regional headquarters, including a 911 call center, administrative offices, ambulance maintenance garages, and training facilities. The project also includes a phone switching center for Electric Light Wave. With a focus on long term flexibility, the building design and abundant parking can accommodate a variety of occupants and tenant configurations. The building was constructed utilizing concrete tilt-up walls, concrete slab on grade, conventional spread footings, composite metal deck and concrete second floor, and both dock high and drive-in truck doors. Amenities include proximity to the Green River and recreation trail, Westfield Shopping mall in Southcenter, Fort Dent Park, and convenient access to I-5 and SR 599.
Challenges of the project included specialized tenant improvements, building within the shoreline district of the Green River, liquefaction design criteria imposed by the adjacency to the Duwamish River, and negotiation with the City of Tukwila and Seattle City Light to extend utility services.
East Valley 34 Business Park
3351 E Valley Road (Renton)
warehouse · 116,650 SQFT · BUILT 1996 · 2 buildings
East Valley 34 Business Park, located on the East Valley Road in Renton, is comprised of two warehouse and manufacturing buildings totaling 116,650 square feet. The buildings were constructed utilizing concrete tilt-up walls, concrete slab on grade, conventional spread footings, 24’ clear height, both dock high and drive-in truck doors, and accessory office nodes. Amenities include excellent access to SR-167, I-405, and I-5, and rail service which can accommodate intermodal transportation.
Challenges of the project included on-site mitigation of wetlands, wintertime construction, subdivision of the property into three legal lots, specialized tenant improvements, significant street frontage improvements, and the pre-sale of one of the lots.
The 90,000 square foot building constructed on the larger, remaining site was continuously leased until 2016 when it was sold to an owner user.
West Valley 29
3102 West Valley Hwy S (Auburn)
Warehouse/mANUFACTURING · 278,350 SQFT · BUILT 1991 · 2 buildings
West Valley 29 Industrial Park is comprised of two buildings, located in Auburn adjacent to SR-167. Building A consists of 70,040 square feet and Building B is 214,450 square feet. The buildings were constructed utilizing concrete tilt-up walls, concrete slab on grade, conventional spread footings, 24’ clear height, both dock high and drive-in truck doors, and accessory office nodes. Amenities include low lot coverage resulting in abundant parking and truck maneuvering areas, and convenient access to SR-167.
Challenges of the project included a complicated permit and entitlement process with wetland mitigation, significant highway improvements, constraints imposed by five separate utility easements, a phased construction schedule, and a soft lease-up market at time of completion in 1992.
Since completion the two buildings have been continuously leased to strong credit, well regarded, low-impact light industrial tenants. The strong occupancy speaks to the parks flexible configuration and low lot coverage.




