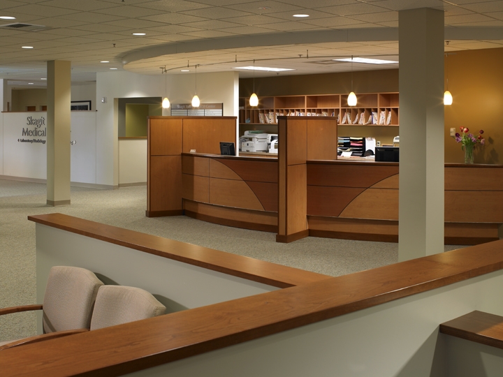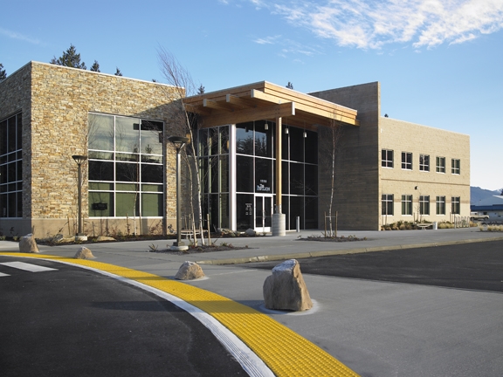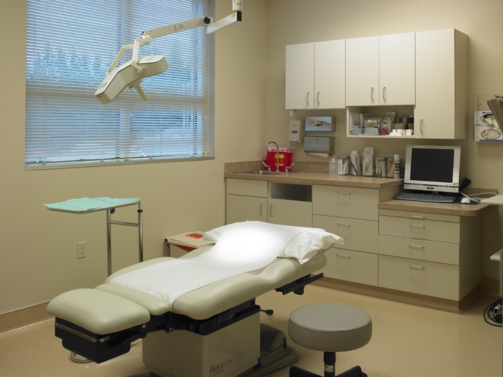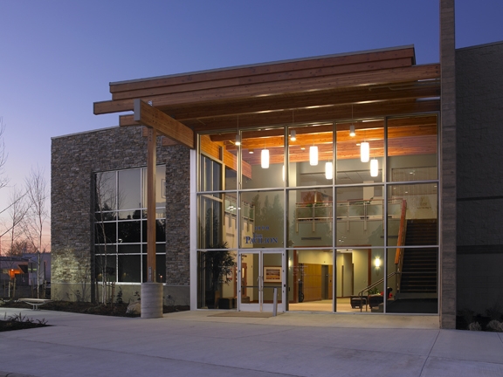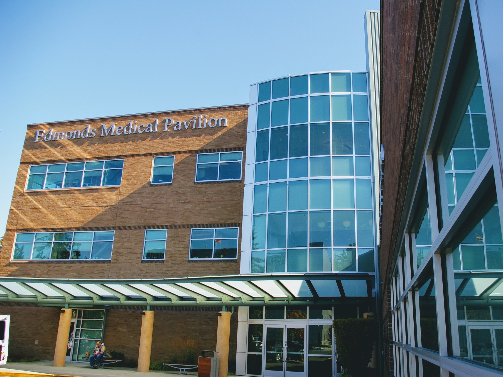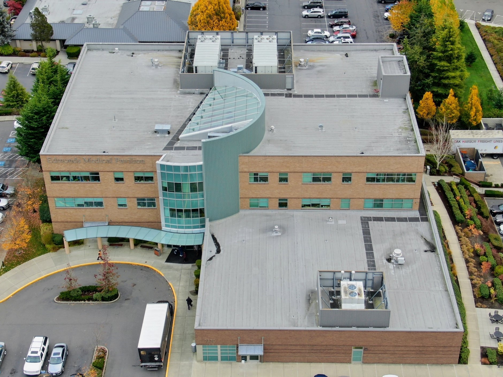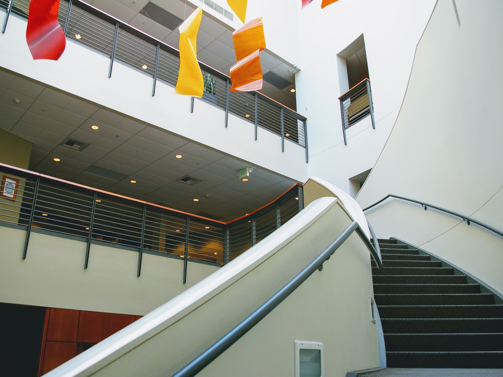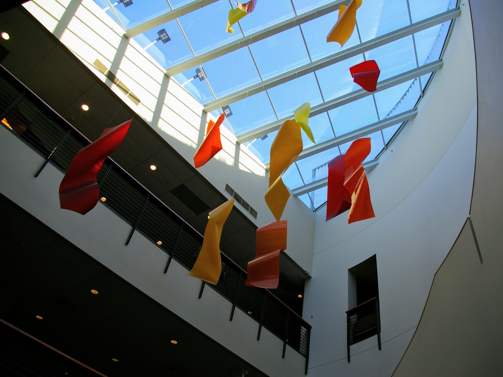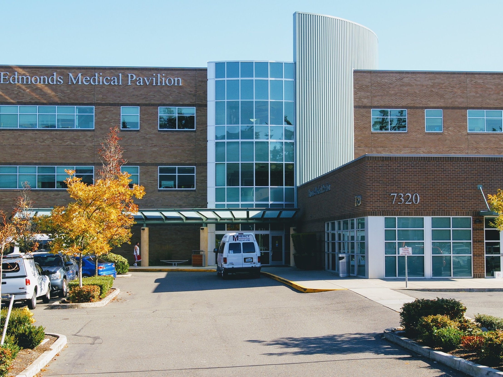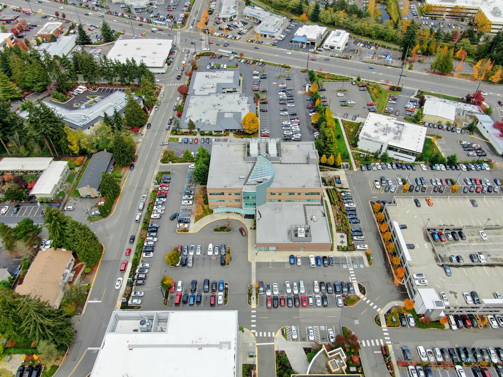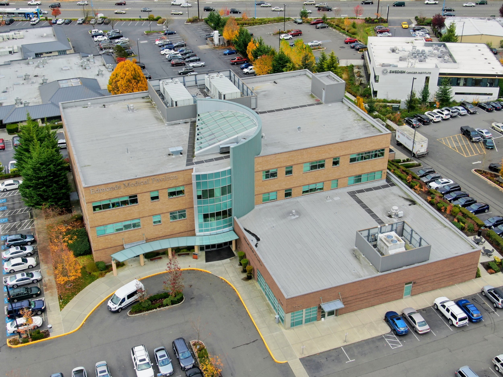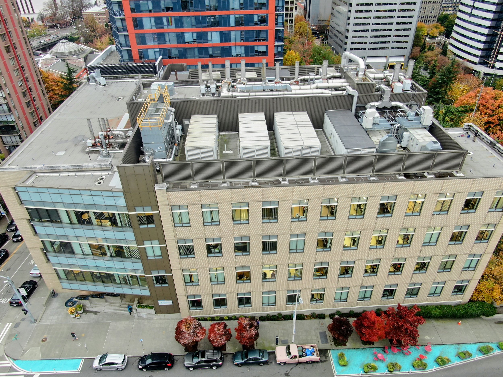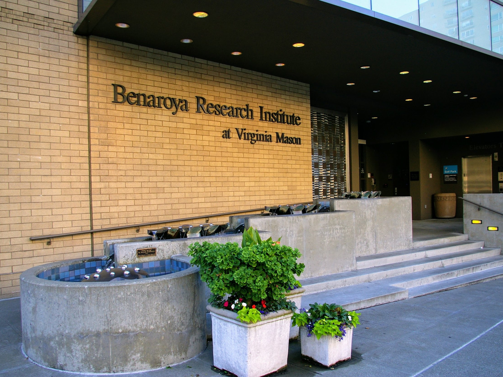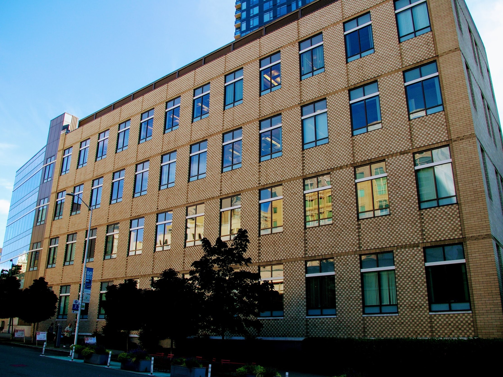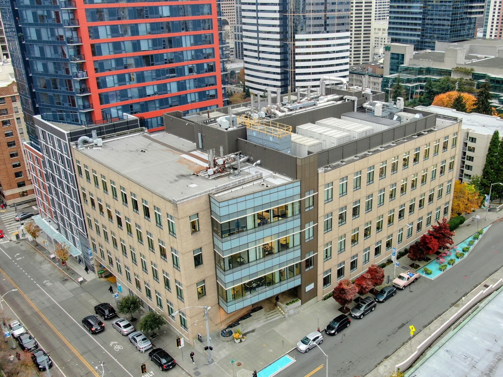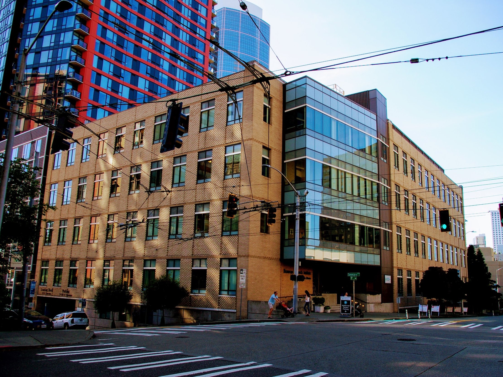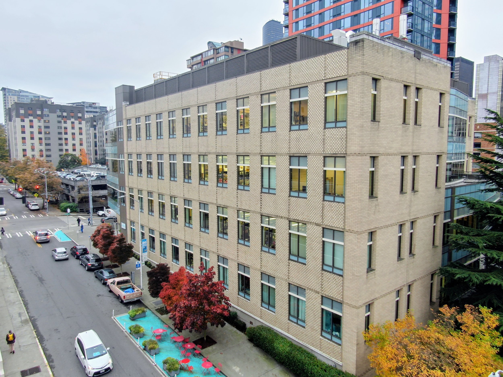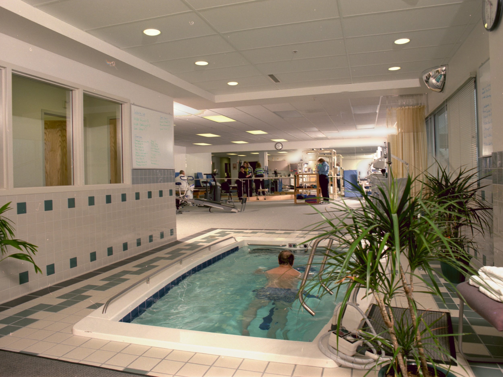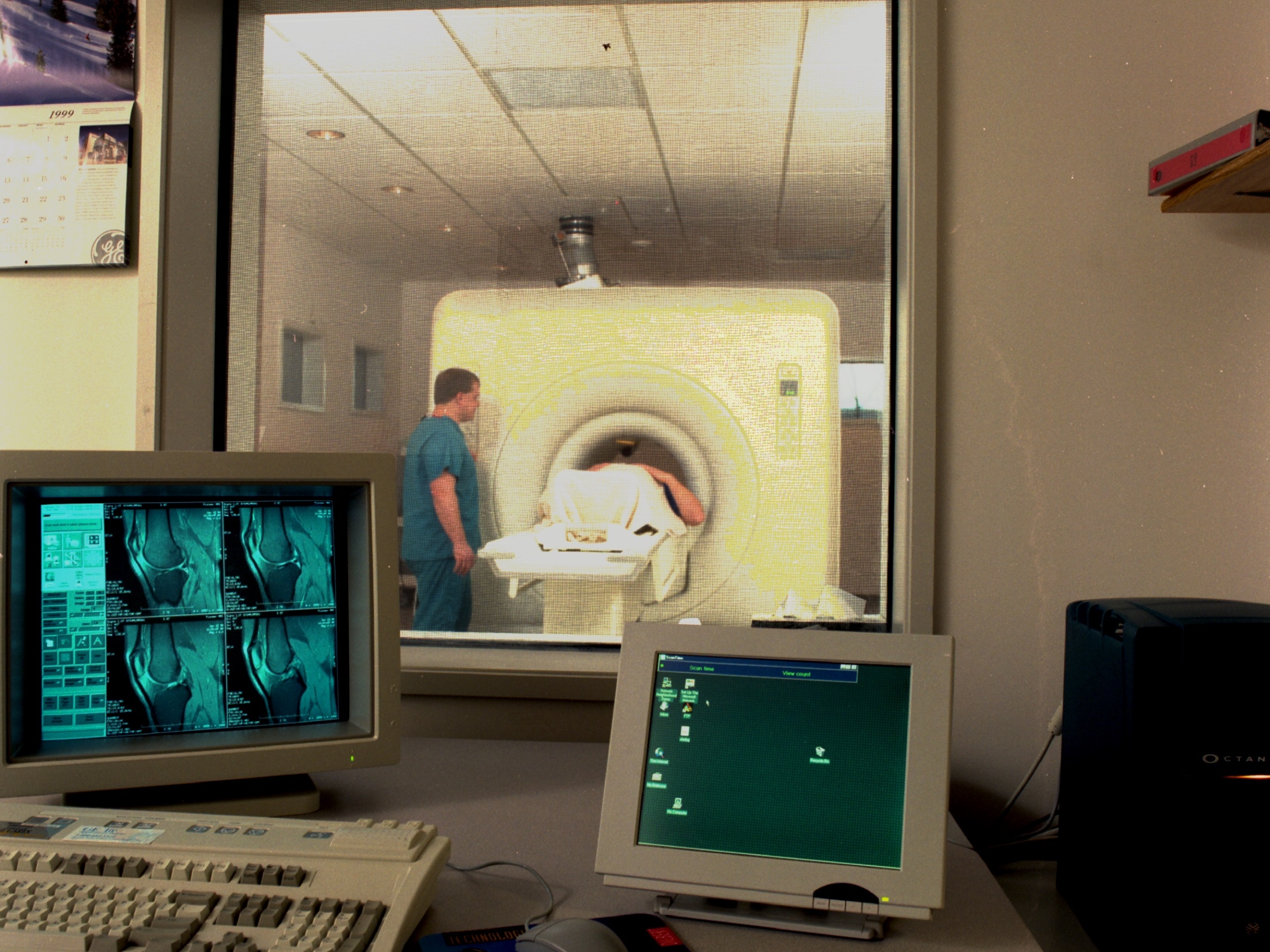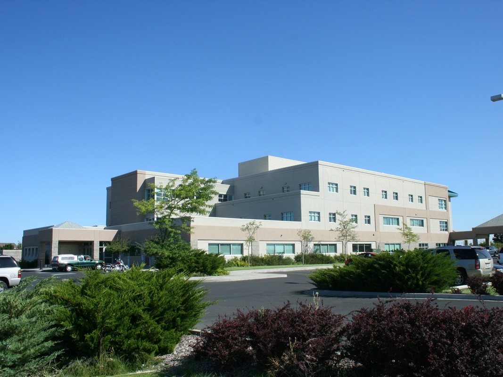The Pavilion at United General Hospital
1990 Hospital Drive (Sedro-Woolley)
medical office · 33,236 SQFT · BUILT 2006 · 2 FLOORS
Teutsch Partners developed The Pavilion as a turn-key build-to-suit facility for two private medical clinics. Located on the campus of United General Hospital, the project was designed to support a comprehensive array of patient services provided by the family practice clinics, including a pharmacy and optometrist. A lease with an option to purchase was utilized that protected United General Hospital and the private practices from development and construction risk, freed up their capital for other immediate uses, and allowed United General Hospital and the private clinics the flexibility to lease or purchase the project as a condominium at a predetermined price. The building was constructed utilizing a concrete slab on grade with conventional spread footings, structural steel frame, composite metal deck and concrete floor structure, and CMU and stone veneer skin. Amenities include a central atrium, high quality finishes, and advanced building controls, access, security, and date wiring systems.
Challenges included working in a rural jurisdiction, and a fast track design and construction process. The project was completed under budget and on schedule.
Stevens Pavilion
7320 216th Street SW (Edmonds)
Medical Office · 78,000 SQFT · BUILT 2003 · 4 FLOORS
Teutsch Partners developed Stevens Pavilion as a turnkey build-to-suit facility for Stevens Hospital (Snohomish County Public Hospital District No. 1) with the objective to provide the community with convenient quality patient care. In addition to an ambulatory surgery center, pharmacy, and various physician clinics, Stevens Pavilion boasts the Puget Sound region’s first sleep lab, built from the ground up, as well as the City of Edmonds’ first women’s health center. A lease with an option to purchase was utilized that protected Stevens Hospital from development and construction risk, freed up its capital for other immediate uses, and allowed the flexibility to lease or purchase the project at a predetermined price. The building was constructed utilizing a concrete slab on grade, conventional spread footings, structural steel frame, composite metal deck and concrete floor and roof structure, and brick veneer skin. Amenities include an expansive central atrium, high quality finishes, innovative common circulation which reduced the building load factor, and advanced building access, security, and data wiring systems. This project was the winner of the Society of Industrial and Office Realtors (SIOR) 2003 Office Development of the Year award and was one of three finalists for the National Association of Industrial and Office Properties (NAIOP) 2003 Non-Central Business District Office Development of the Year award.
Challenges included complex exiting and fire code issues related to the three-story central atrium, environmental remediation, extensive value engineering, and a fast track design and construction process. The project was completed under budget and on schedule
Although Stevens Pavilion is no longer under Teutsch Partners management, it remains a fully leased and extremely active cutting edge medical facility with tenants such as The Poly Clininc, Swedish, and Proliance Surgeons.
Benaroya Research Institute at Virginia Mason
1201 9th Ave
Biotechnology LABORATORY · 123,000 SQFT · BUILT 1999 · 5 FLOORS
The Benaroya Research Institute was developed as a fee development by Teutsch Partners specifically as a biotechnology laboratory research center for the Virginia Mason Research Center (VMRC). The facility provided VMRC with the latest state-of-the-art infrastructure to best serve its award-winning research in the field of juvenile diabetes. Teutsch Partners acted as the owner’s representative, managing the overall development process and arranging for tax-exempt bond financing for the VMRC occupied portion of the project, and taxable bond financing for the remaining speculative space. Shortly after completion, Immunex Corporation (now Amgen) leased and installed research labs in the speculative 50,000 square feet. The building was constructed utilizing a cast-in-place concrete structure and brick veneer and metal panel exterior.
Challenges of the project included deep excavation during the exceptionally wet winter of 1997-1998, obtaining multiple easements from adjacent properties for shoring tie-backs, intensive biotech build-out, space constrained urban site conditions, and securing financing for a biotech project with a significant speculative component.
The property continues as headquarter for the Benaroya Research Institute and a premier biotech building in the Pacific Northwest.
Samaritan Clinic (Pioneer Medical Center)
801 E Wheeler Rd (Moses Lake)
Medical Office· 73,485 SQFT · BUILT 1998 · 3 FLOORS
Teutsch Partners developed Pioneer Medical Center specifically for Samaritan Hospital (Grant County Public Hospital District No. 2) and three individual private medical clinics. Recently, the building has been re-branded as Samaritan Clinic. The project was designed to support an array of patient services from primary to urgent care including a pharmacy, physical therapy and rehabilitation center, and a radiology laboratory including magnetic resonance imaging equipment. A lease with option to purchase was developed that protected Samaritan Hospital from development and construction risk, freed up its capital for other uses, and allowed Samaritan Hospital the flexibility to lease or purchase the project at a predetermined price. The building was constructed utilizing a concrete slab on grade with conventional spread footings, structural steel frame, and composite metal deck and concrete floor and roof structure.
Challenges included wintertime construction in the harsh Eastern Washington climate, and a fast track design and construction process. The project was completed under budget and two months ahead of schedule
Although Samaritan Medical Center is no longer part of the Teutsch Partners portfolio, it remains the largest and most important medical facility in Moses Lake.


